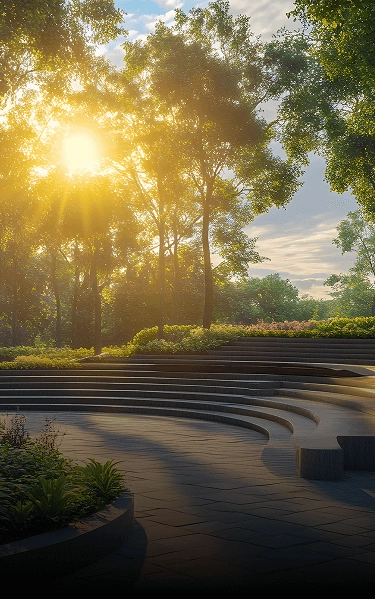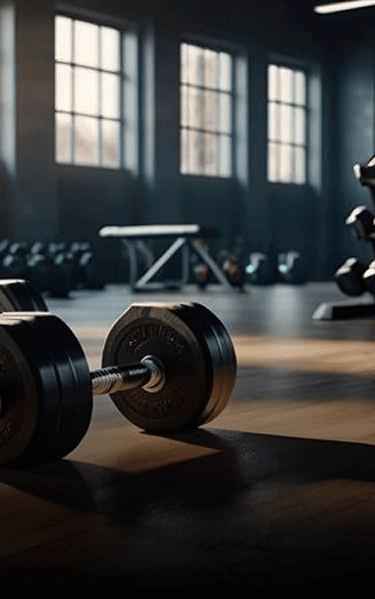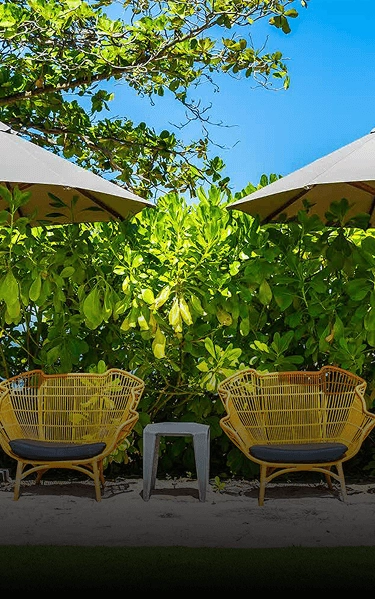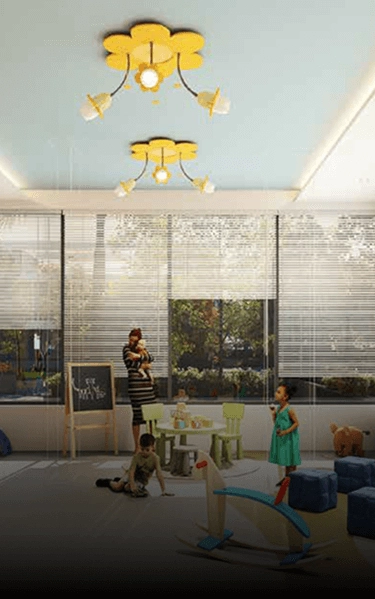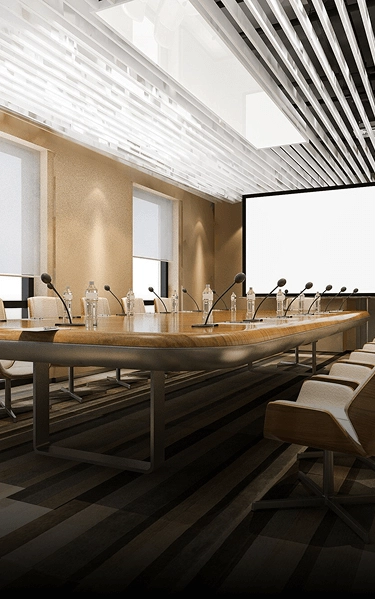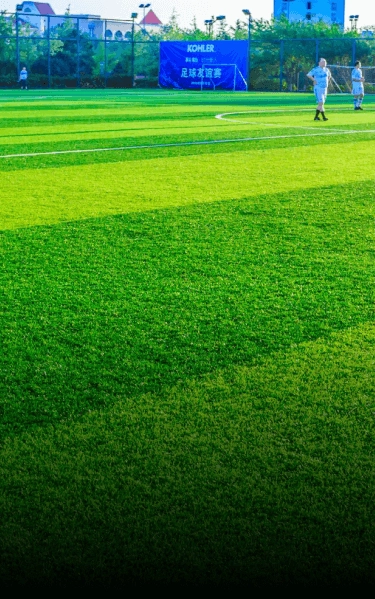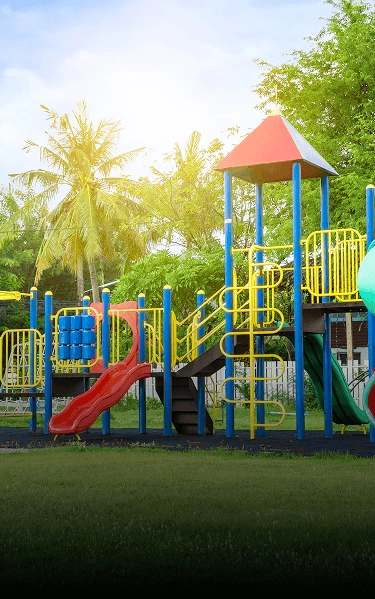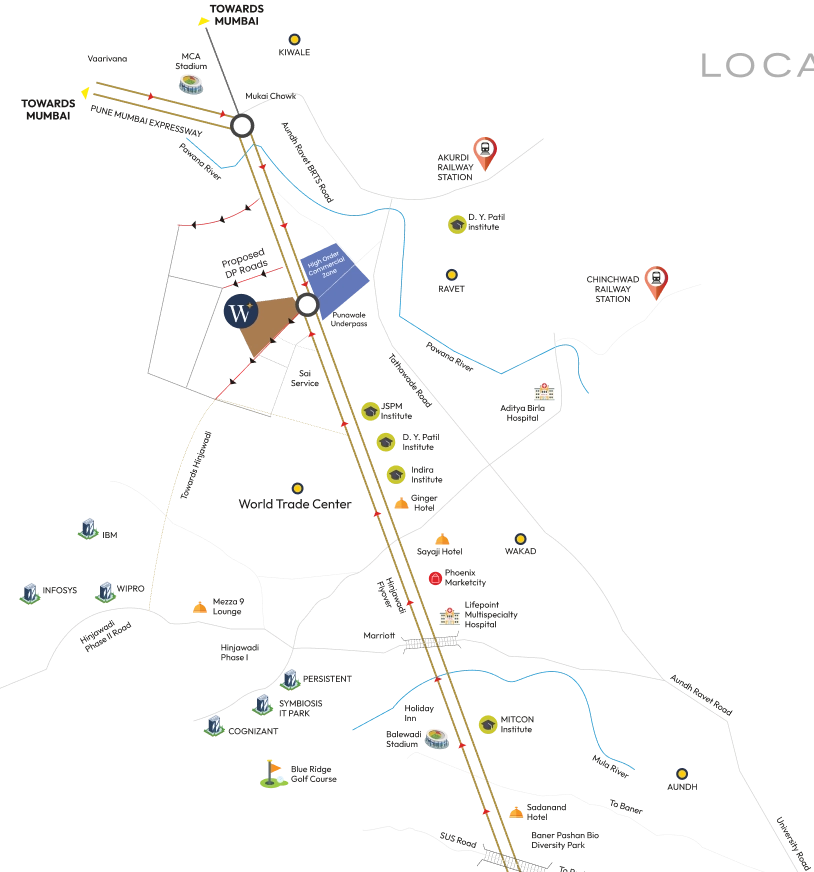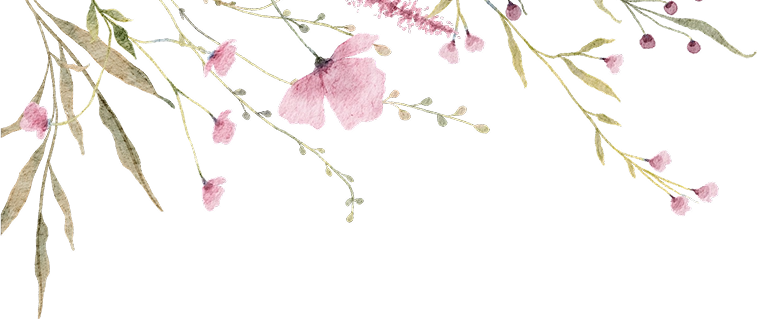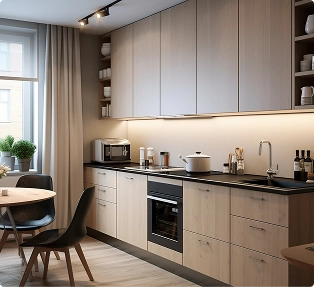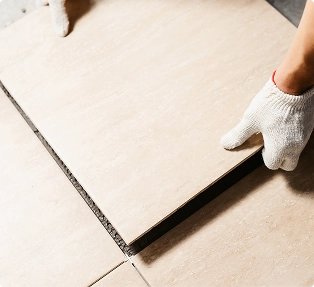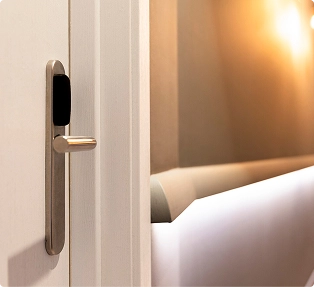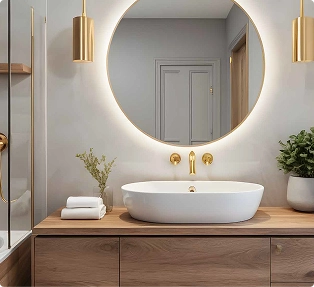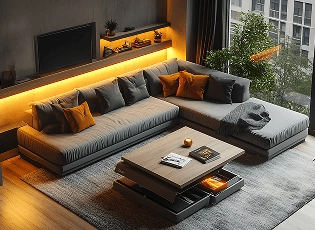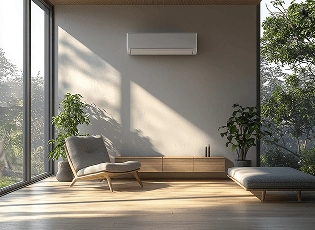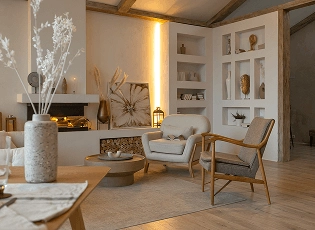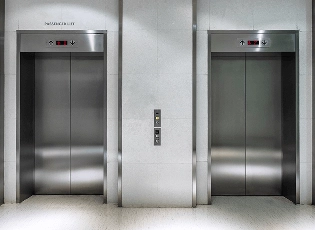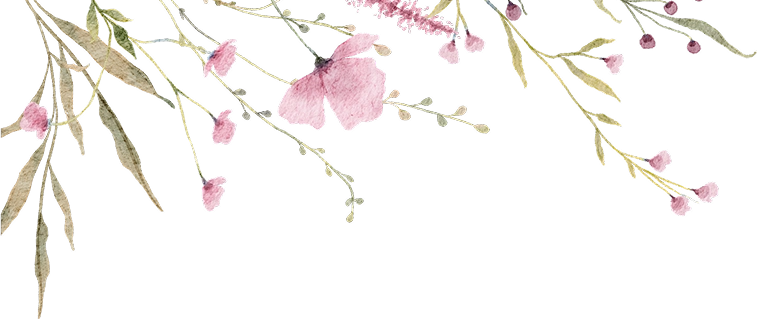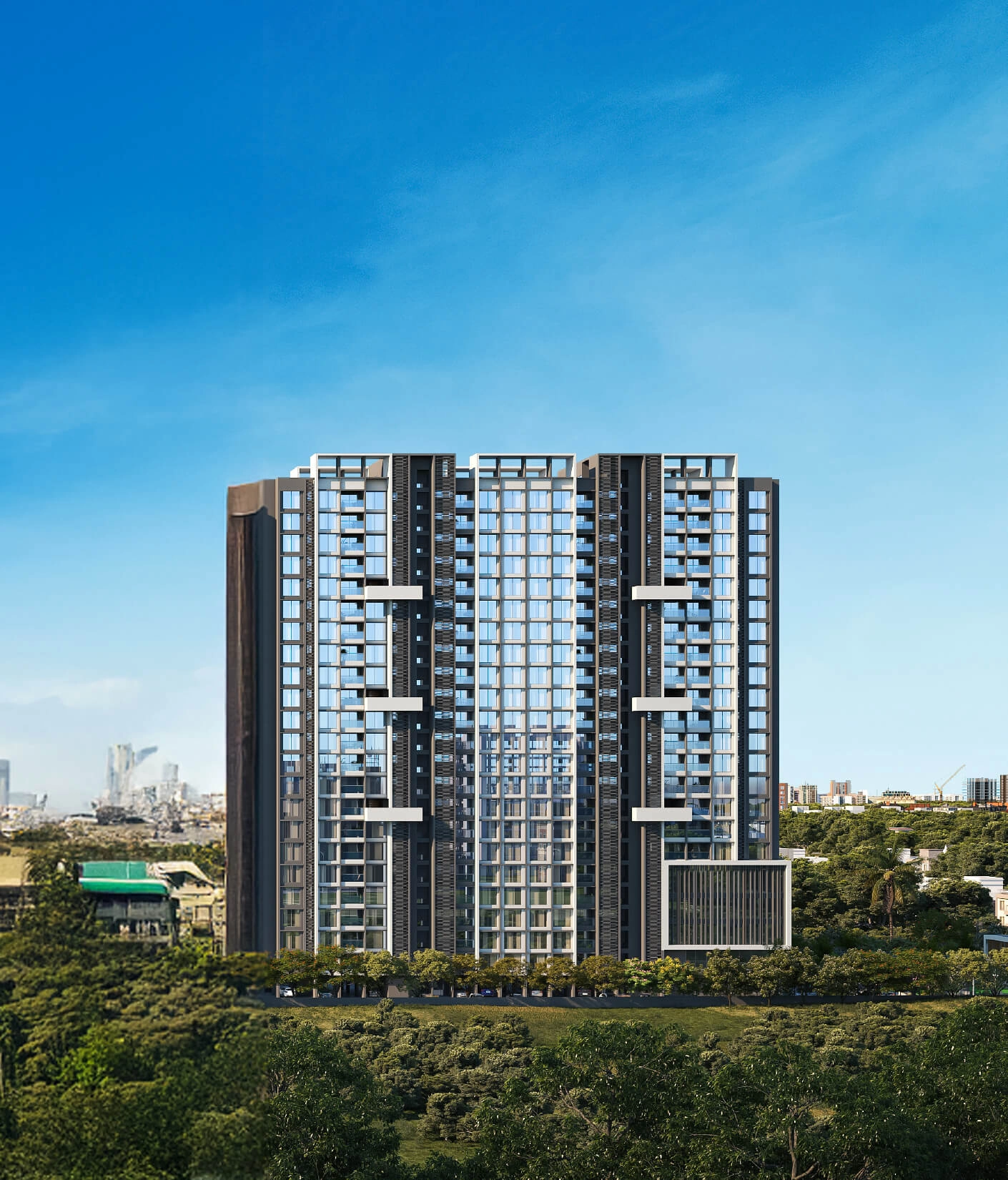500 m
4.9 Km
7.0 Km
8.6 Km
7.4 Km

+91 90 2808 6715
Artistic Impression
In most city homes, amenities are an afterthought. A gym in the corner. A park with a bench. Maybe a basic clubhouse shared by hundreds.
But you deserve more than the basics.
This is where West World brings the revolution.
Club Living, not confined to 1, but 8 immersive lifestyle zones.
From sunrise yoga on the rooftop to a barbecue evening by the pool, from quiet reading pods to high-energy sports zones, your life unfolds across vertical experiences thoughtfully designed.
Here's to redefining how you live, connect, unwind, and grow, all within the address you will call home.
5 Floors of Clubhouse
8 Levels of Amenities
8, 22-Storey Towers
3 Side Open
Views
Only 4 Apartments Per Floor
Maximum Livability Quotient
Every moment of your day deserves its own perfect space. At West World, you don't just get amenities. You get freedom. Freedom to work without distractions. Freedom to unwind without compromise. Freedom to live life uninterrupted. Here, lifestyle isn't squeezed into one crowded clubhouse. It's spread thoughtfully across 8 vertical levels, each crafted for a specific need, wellness, fitness, play, peace, community, celebration, and more.
01
Community Zone: Build Bonds and Make Memories
02
Vitality Zone: Enhance Your Fitness, Inside Out
03
Productivity Zone: The Calm You Need to Thrive
04
Arcade Zone: Turn Every Downtime into Playtime
05
Kinetic Zone: Adrenaline Lives Here
06
Verdant Zone: Landscaped Oasis Under Open Skies
07
Verandah: Breathe in The Greens
08
Explorers' Zone: Let Curiosity Lead the Way
Artistic Impression
Image for representation purpose only
Image for representation purpose only
Image for representation purpose only
Image for representation purpose only
Image for representation purpose only
Image for representation purpose only
Image for representation purpose only
Opposite Proposed Commercial Development
Upcoming DP Road for 3 Side Access
Two Upcoming Metro Stations Within 5 Minutes
Last Affordable Land in Punawale
Rapidly Developing Infrastructure
Business and IT Parks
500 m
4.9 Km
7.0 Km
8.6 Km
7.4 Km
education
3.0 Km
2.0 Km
450 M
3.5 Km
3.5 Km
6.0 Km
4.5 Km
4.5 Km
5.0 Km
5.0 Km
5.0 Km
4.5 Km
4.5 Km
8.0 Km
7.2 Kms
healthcare
850 M
1.3 Km
5.0 Km
9.0 Km
5.5 Km
6.5 Km
6.3 Km
11.0 Km
6.5 Km
hotels
4.0 Km
7.5 Km
4.5 Km
8.0 Km
8.5 Km
transportation
4.3 Km
7.5 Km
22.0 Km
27 Km
137 Km
97 Km
1.0 Km
5.0 Km
5.0 Km
5.0 Km
13.0 Km
shopping & commercial areas
4.0 Km
8.0 Km
4.0 Km
7.5 Km
7.5 Km
6.8 Km
10.0 Km
Branded fittings in kitchens and bathrooms, Vitrified flooring for durability and easy upkeep
Anti-skid tiles in wet areas for added safety, Modular electrical switches and thoughtful ventilation planning
Image for representation purpose only
Image for representation purpose only
Image for representation purpose only
Image for representation purpose only
Kitchen
Flooring
Door And Window
Bathroom Fitting
Image for representation purpose only
Image for representation purpose only
Image for representation purpose only
Image for representation purpose only
Image for representation purpose only








